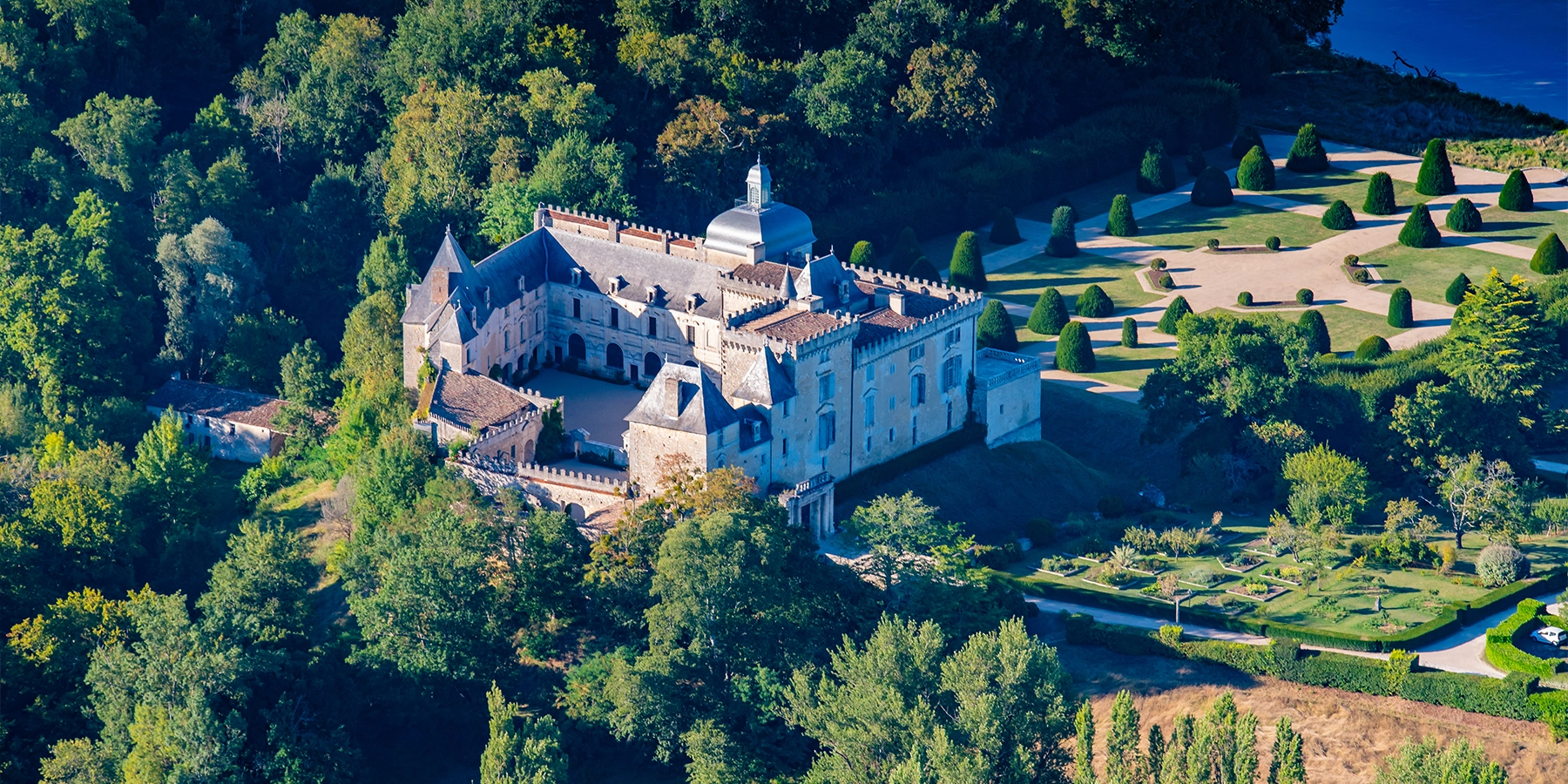The gardens of Vayres have undergone numerous transformations over the centuries. On July 19, 1583, Ogier de Gourgue purchased the château de Vayres from Henri de Navarre, the future Henri IV. The old fortress, then in ruins, stood between the Dordogne River and one of its tributaries, the Gestas. To the north and northwest, the château was protected by the steep slopes of the hillside; to the northeast, it was defended by a moat and an entrenchment. To the southeast, an artificial cut isolated it from the village.
In the time of Ogier de Gourgue
An engraving by Chastillon, who was in the Vayres region in August 1608, provides information about the state of the gardens. To the north, a large parterre extended to the Dordogne, as wide as the façade and protected by walls. The garden, thus enclosed, was arranged in regular X-shaped patterns. Three small structures overlooked the river: the central one allowed access to the shore, where one could board ships traveling down to Bordeaux or up to Libourne. To the northwest of the garden, a gate opened onto a long tree-lined path that crossed a warren. Beyond that, the engraving depicts tall trees and, near the mill, an orchard. This beautiful garden was damaged during the Fronde by the troops of the Duke of Épernon, who ordered it bombarded from the Dordogne. The embellishments carried out during the modern era.
At the end of the 17th century and the beginning of the following century, significant works were carried out by Armand Jacques de Gourgue, Bishop of Bazas. He adorned the garden with a hornbeam hedge and undertook major renovations on the château’s façade facing the garden. Then, in the mid-18th century, the château was left to its fate, and the 1759 earthquake caused substantial damage. Restoration of the building was undertaken between 1769 and 1770, followed by the gardens’ restoration. Vegetable gardens and orchards appeared—initially simple and undecorated, but later enriched with basins, trellises, porticos, and flowering palisades.
The Gardens of Vayres in the 19th Century
In 1818, the hornbeam hedges along the wall on the river side were trimmed and rearranged within the park’s enclosure. Apple and pear trees were planted in the garden near the mill, and the garden paths and wooded groves were cleaned. Hedges, hornbeam trees, fruit trees, and pathways were regularly maintained. An engraving from 1842 depicts the façade overlooking the Dordogne, surrounded by wooded groves and a vast meadow—a radical change in the design of the château’s surroundings!
The Garden of Vayres at the Beginning of the 20th Century
At the beginning of the 20th century, vineyards stretched between the château and the village. Near the main entrance, a vegetable garden was enclosed by walls, overlooking an orchard below. On the river side, the trees that once obscured the façade were cut down, and a path led through a meadow to the riverbank. A photograph taken during the First World War (1914–1918) shows the garden extending from the château to the Dordogne, planted with food crops. In 1919, Commander Pavillon, the owner of the château, requested compensation for trees and fences destroyed during the war, including lime trees, elms, poplars, apple trees, and a row of hornbeam hedges.
The Garden of Ferdinand Duprat (1938-1939)
In 1938, Monsieur and Madame Dubost, the new owners of the château de Vayres, entrusted landscape architect Ferdinand Duprat with the recreation of the gardens, as we see them today. Born in Bordeaux in 1887, Duprat studied historical gardens under his mentor Duchêne. He became highly renowned, working as a landscape architect for royal courts in England, Denmark, and Sweden. Duprat designed numerous parks and gardens, including Château Margaux (1927, Gironde), La Gagnerie (1928, Yvelines), Parcoul Manor (1929, Dordogne), and Château La Roche-Courbon (1930, Charente-Maritime), among others. At Vayres, he drew inspiration from an engraving by Chastillon to create a beautifully structured garden. His design combined water features, lawns, and topiaries leading up to the château’s terraces. The parterres, bordered by hornbeam hedges, were punctuated with yews shaped into spheres, cones, and pyramids, arranged in an increasing or decreasing rhythm to avoid monotony. The intersection of the garden’s two main axes—the first linking the staircase to the river, and the second connecting two separate spaces—formed a geometric octagon adorned with rose bushes, adding vibrant and cheerful color.
The elevated foliage of the hornbeam hedges highlighted the beauty of the parterres and created depth. This highly French and traditional garden is an architectural and decorative masterpiece, where every element was meticulously calculated to harmonize the château with its surroundings.
2012: Creation of a Medieval-Inspired Garden
From the 7th to the 13th century, castles and abbeys were equipped with enclosed gardens. These gardens provided plants used in everyday life. They primarily consisted of an orchard (vividarium) and a vegetable garden (hortus) for food supply, a herb garden (herbularius) containing medicinal and aromatic plants, and many flowers. Other varieties could also be cultivated, including harmful medicinal plants associated with witchcraft and dye plants. The design of a medieval garden was highly structured, and this has been recreated at Vayres: the garden is enclosed by hedges, arranged in a regular checkerboard pattern grouping plants according to their functions. Between the squares, small grass-covered pathways provide access.


